Sue’s Kitchen &
Half-Bath | Rockland
Cabinets: Custom Design & Built
- painted with Benjamin Moore Simply White
Countertop & Backsplash: Absolute Black Granite - Honed
Lighting: Kitchen - Savoy House; Bath - Kichler
Type: Remodel
Year: 2022
In coordination with:
E M Builder, LLC
We basically flipped this kitchen — moving the stove location to the opposite wall and flanked it with custom built cabinets (painted white). The new GE appliances (glass top electric range with double ovens, and microwave hood) anchor the setting. Countertops and backsplash are black granite that creates a uniformed look throughout kitchen.
The chimney is now wrapped in new cabinetry and is a baker work station. And new lighting by fixtures by Savoy House brighten up the whole room. A new GE refrigerate stayed basically in same location, but we turned it and inset it into the wall.
The off kitchen half bath got a makeover too, see photos below.
“Thank you all, we are loving our home and kitchen. What an amazing team.”
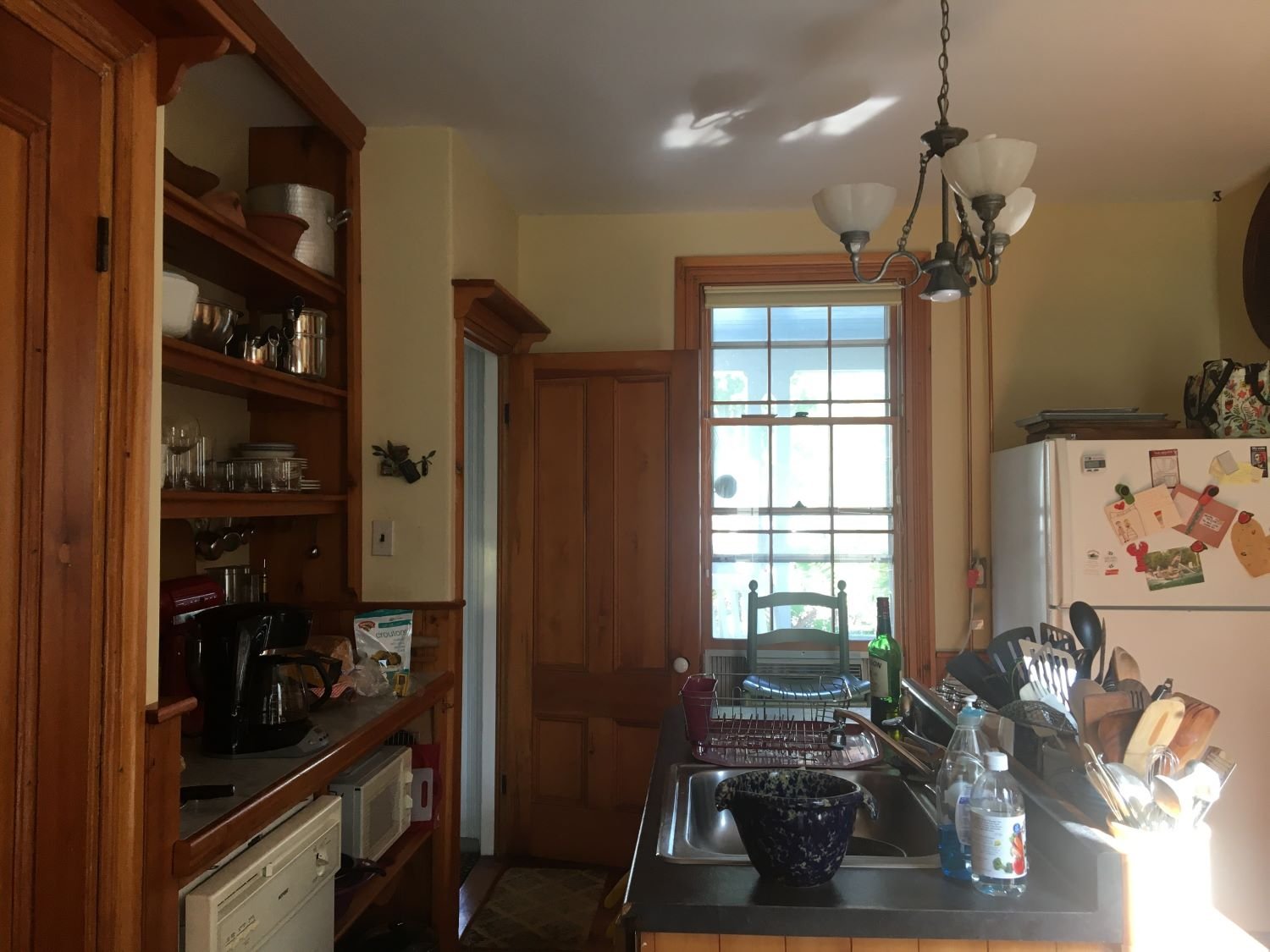
BEFORE: Sue’s kitchen showed decades of making do and putting appliances wherever they fit.
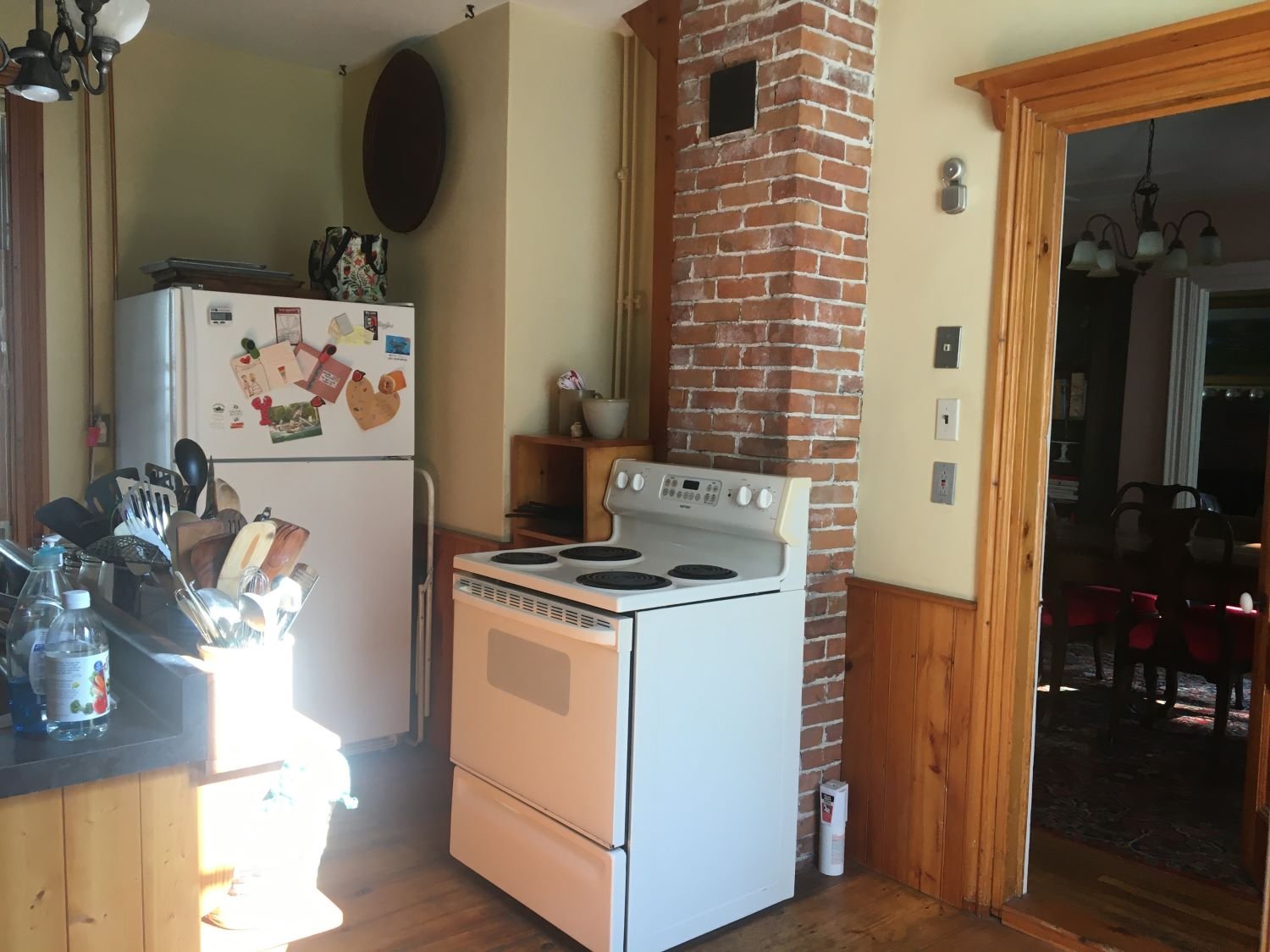
BEFORE: Client loved the homes original exposed chimney.

After: Custom cabinetry with new lighting, Top Knobs Hardware, appliances, Honed Absolute black granite counters bring this kitchen back to the period of the house.

After: Now a perfect area for rolling out pie crust, custom cabinetry topped with Black Granite. New lighting too.
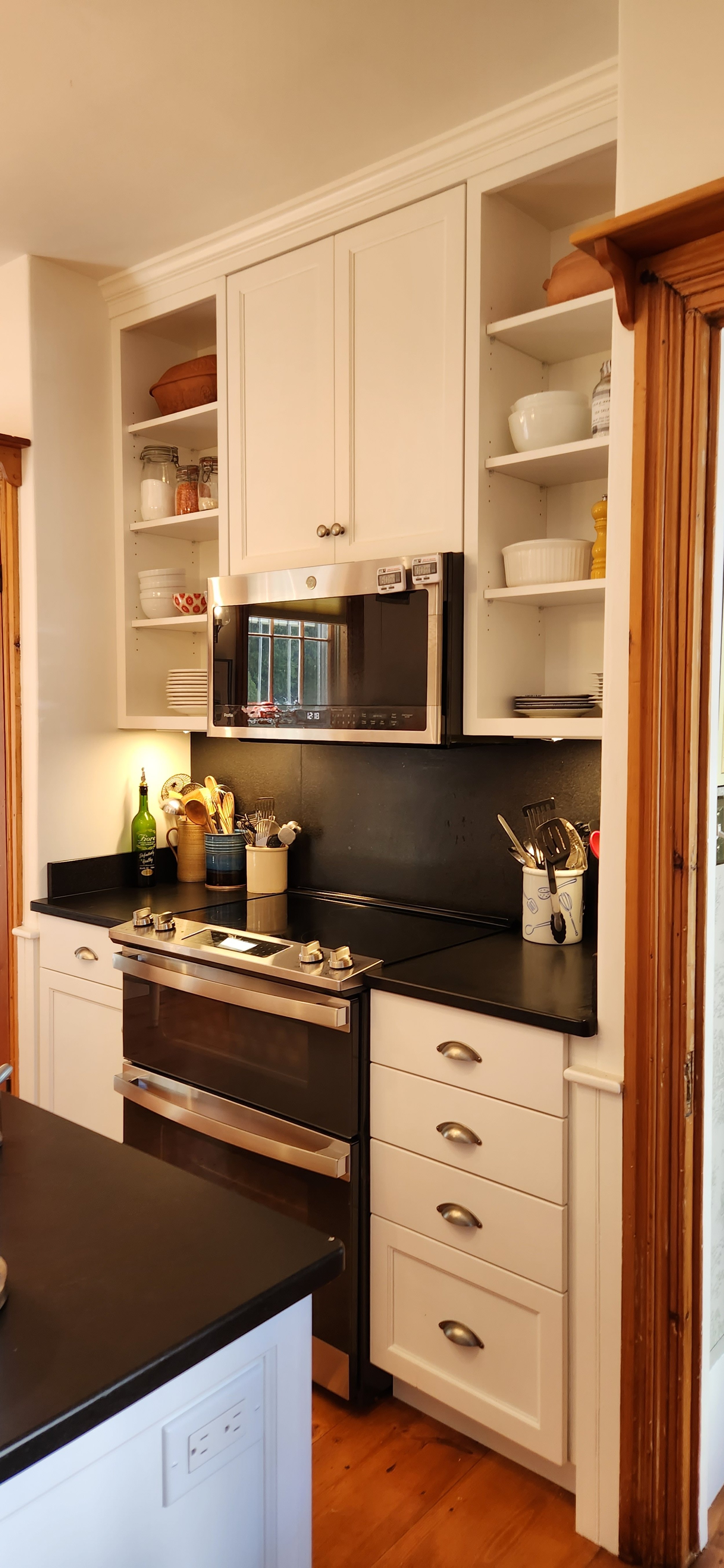
After: Custom built cabinetry has the Arendal Collection from Top Knobs hardware knobs & pulls.

BEFORE: This small bath had a two-toned toilet and a buried dry sink and open shelves.

BEFORE: Great old sink was just a catch basin for “stuff”
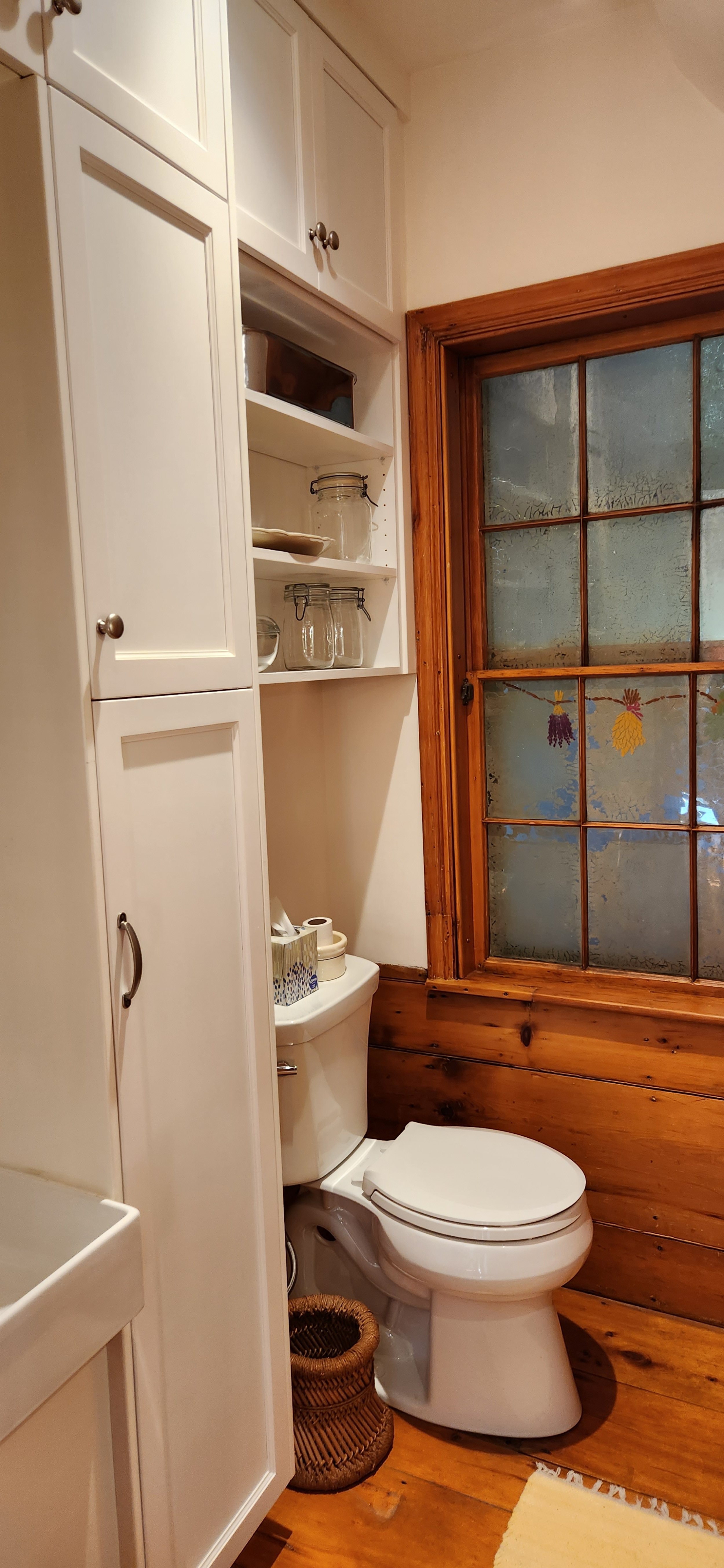
AFTER: Custom cabinetry built around the new hand sink and toilet give Sue the extra pantry storage she needed.
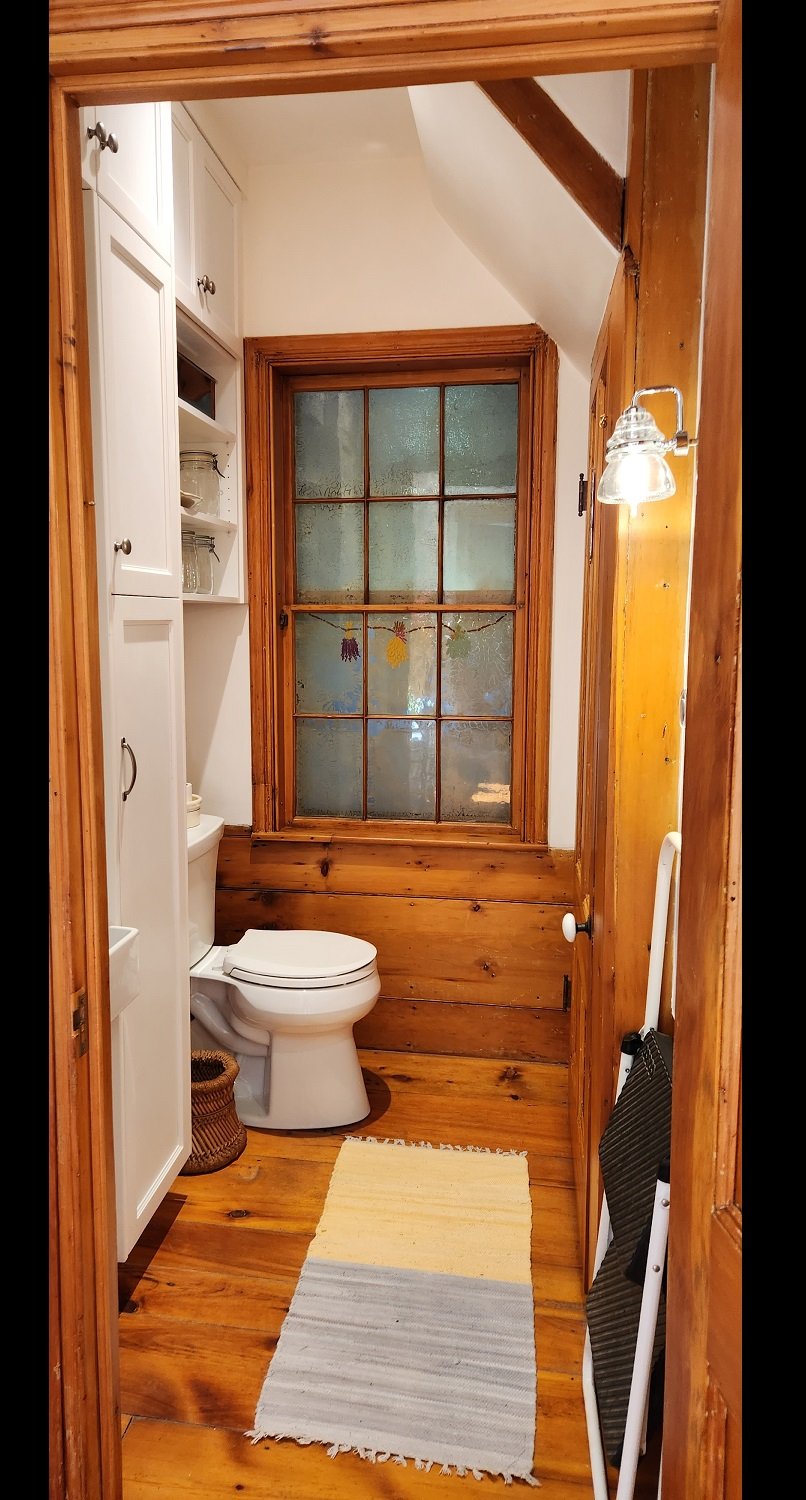
AFTER: Bath now has custom floor to ceiling cabinetry, working sink & a Kichler sconce updates the lighting.

AFTER: Bath features a new sink & custom cabinetry. Homeowner's added vintage mirror.

